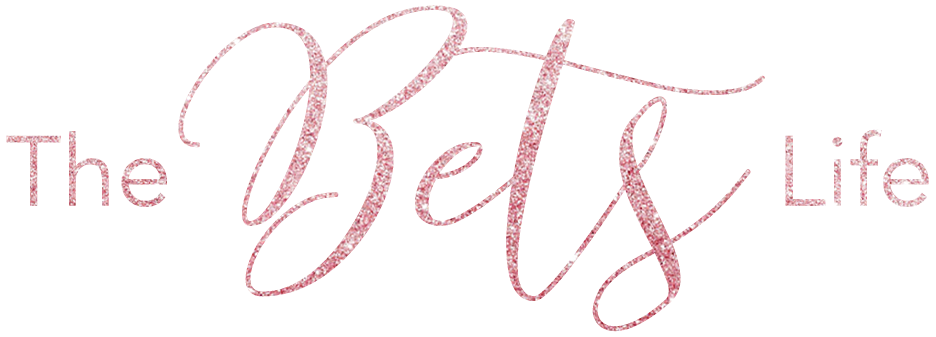
A big project and one that was high on the priority list when we moved in was our kitchen. The last major home renovation was done in the ‘60s/‘70s I believe, so it was about time for an extensive kitchen facelift. I knew that we were never going to have a large kitchen space in our home due to the layout, but I believed that we could use the space more efficiently. Anyone who lives or has lived in a smaller-sized home knows that you need to try to put all available space to good use. The goal was for the kitchen to be inviting and charming, yet up-to-date and practical.

There was a strange breakfast counter spot that was too low to sit at comfortably and not high enough to be used for storage or tabletop space. We decided to take out that area in order to put custom-made cabinets to store our food items. This was and remains a game changer. Storing our pantry items would have been almost impossible before this addition. We had a local carpenter make the cabinets specifically for that space as there was a heating vent and a window to position the cabinets around.


The original cabinets were beat up from wear and tear and the almond-colored paint wasn’t for me. They still were beautiful cabinets, and I liked the glass detail, so we decided to keep them and paint them white. Painting the cabinets brightened up the kitchen tremendously. We also added some cabinet doors to enclose some existing cabinets and removed a section of open shelving (pictured with baskets) to create a pull-out trash and recycling cabinet. By tucking trash and recycling away, it freed up kitchen floor space for us too. The under-cabinet lights were dated/not functioning properly, so we replaced them with new LED lights. We also created some new outlets because, as people who live in older homes will understand, they were few and far between.


I am big on repurposing or redesigning whenever possible. It saves money usually (hey, budget!), is environmentally friendly, and also maintains some of the charm or time period of a home. The entrance of our kitchen previously had a sliding barn door. We couldn’t think of a reason why we would ever really need the door there, and it took up valuable wall space that we ended up using for our pantry area. It was a great, solid, wooden door, so when I created a master closet (future post), I repurposed the kitchen door for my closet door.


I love a white farmhouse sink, and I felt like it went with the style of our home. We replaced our very vintage, almond-colored sink for a Kohler cast iron model. I think it is simple, yet classic looking, and I was thrilled with the end result. We went with a single-handle, pull-down Kohler faucet so as not to busy the area too much. Don’t worry, I either sold or gave away the sinks we removed; while they didn’t match our new style, I still appreciated the retro look and I didn’t want to trash them.


Like the wet bar area (click here to see that post), we demolished the existing tile countertops and backsplash and added in the same quartz that we used throughout the house. It’s a white quartz with a slight gray veining throughout. While I am not a gifted (or patient) cook, my husband cooks all of the time, so we removed the electric cooktop, added gas to the kitchen, and installed a new gas cooktop.


Even after renovations, our kitchen is always going to be long and narrow, and we only have so much counter space. I didn’t want the counter space that we did have to be perpetually overloaded with items, so we invested in a couple of carts as a solution. We have a coffee (or bar) cart which houses (you guessed it) our coffee, tea kettle, some favorite mugs, French press, coffee grinder, tea, and (Finney’s favorite item) cat food. The coffee cart is perfect to store some of our most-used kitchen essentials while clearing up valuable counter real estate.


We also have a butcher block cart to store part of our pan collection (can you tell that we are Le Creuset fans?) and to house our microwave and Kitchen Aid mixer. I do enjoy baking, so I swear I actually use this mixer frequently. Again, it’s nice to keep items off of our counters and to create an eye-catching focal point for the back wall.

Our home is in its nineties, so I leaned into a bit of an old-fashioned theme with the microwave and the red pops of color. I made the framed artwork (those are all vintage wine labels); I thought that it was an appropriate fit for the kitchen due to its subject matter. Since I wanted to keep the kitchen airy and as spacious as possible, I decided to bring in more white (and ditch any color resembling yellow or almond). I didn’t want the space to end up looking bland though, so I believe the red offers a pleasing contrast.

I wanted to give you a feel of what our kitchen really looks like, which means cat food containers and coffee bags et al. It’s one of the most used areas of our home, and I didn’t want to pretend that it wasn’t. Although, if not for Patrick, I might pull a Carrie Bradshaw and store sweaters in my oven. Just kidding – I could use a pantry. I’m clearly biased, but I think the kitchen looks a whole lot better than before, provides more deeply-needed storage space, and has time traveled into the current day and age. Let me know your thoughts about the before and after reveal and what you love most about the remodel!
Want to read my writing weekly? Subscribe here!

